FACILITIES
- Home
- Facilities
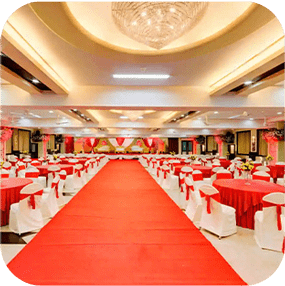
Multi-Purpose AC Hall

CCTV Surveillance
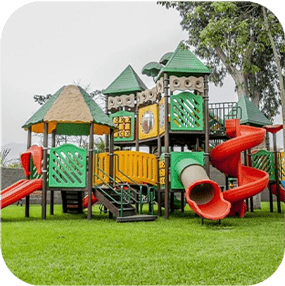
Children’s Play Area
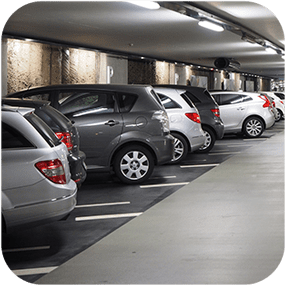
Basement Parking
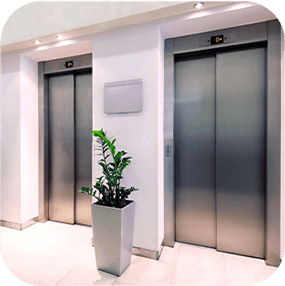
High Speed Elevator

Recreational Parks
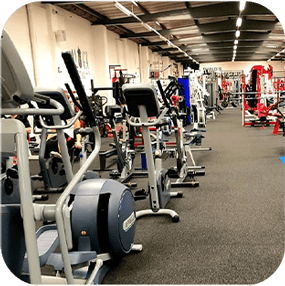
Gymnasium

Near Hospitals

High Speed Elevator

Basement Parking

Gymnasium

Multi-Purpose AC Hall

CCTV Surveillance

Children’s Play Area

Recreational Parks

Near Hospitals

Near Shopping Centres
Project Layout & Floor Plans

2 BHK

3 BHK
Highlights

Prime Location

Air Conditioned Gym

3-Level Parking System

Swimming Pool

Vaastu Compliant

Vaastu Compliant

Club House

Excellent Connectivity
SPECIFICATIONS
LUXURY IN EVERY SMALL DETAIL
- Structure:
Earthquake resistant structure of RCC M25 grade - Plastering:
Plastering in two coats both inside and outside - Doors
High-quality Teakwood frame and hardwood shutter, aesthetically designed with melamine polishing.
Teakwood door frame with veneered flush shutters polished with standard fitting locks. - Windows:
Superior Anodized Metal/UPVC glazed windows with glass panels. - Flooring:
Amalgamated Italian Marble in hall & living room, white marble flooring in bedrooms, wooden flooring in Master bedroom and virtified tiles in kitchen. - Kitchen:
Granite platform with stainless steel sink, provision for fixing water purifier, ceramic tile dado up to 2’ height above kitchen platform, provision for exhaust & chimney.
Bathrooms and Toilets
- Wash Basin : Pedestal wash basin with hot and cold basin mixer
- WC flush tank of Hindustan/Parryware make or equivalent
- Hot and cold mixer with shower
- Provision for geysers in toilets
- All fittings are chrome plated
- Tiles up to 7’ height
- Ceramic non slippery flooring flush doors
- Split ACs
- Modular Kitchen
Electrical:
- Power outlets for air-conditioners in all bedrooms
- Power outlets for geysers in all bathrooms
- Power plug for cooking range chimney, refrigerator, microwave ovens, mixer/grinder in kitchen
- Adequate plug points for refrigerator, TV & audio systems etc.
3-phase supply for each unit and individual meter boards - All electrical fittings of standard make

5. 05 Acres Of Area

2, 3 BHK Apartments

